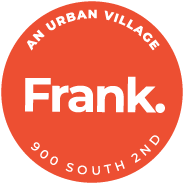Site Plan
![]() Dog wash and bike storage
Dog wash and bike storage
![]() Gym
Gym
![]() Co-working
Co-working
Architectural Cues
Airy, light-filled interiors that flow onto outdoor decks, patios and open spaces.
Pocket park, walking trails and other public open spaces.
Residents-only access to Frank co-working spaces, fitness center and secured parking.

